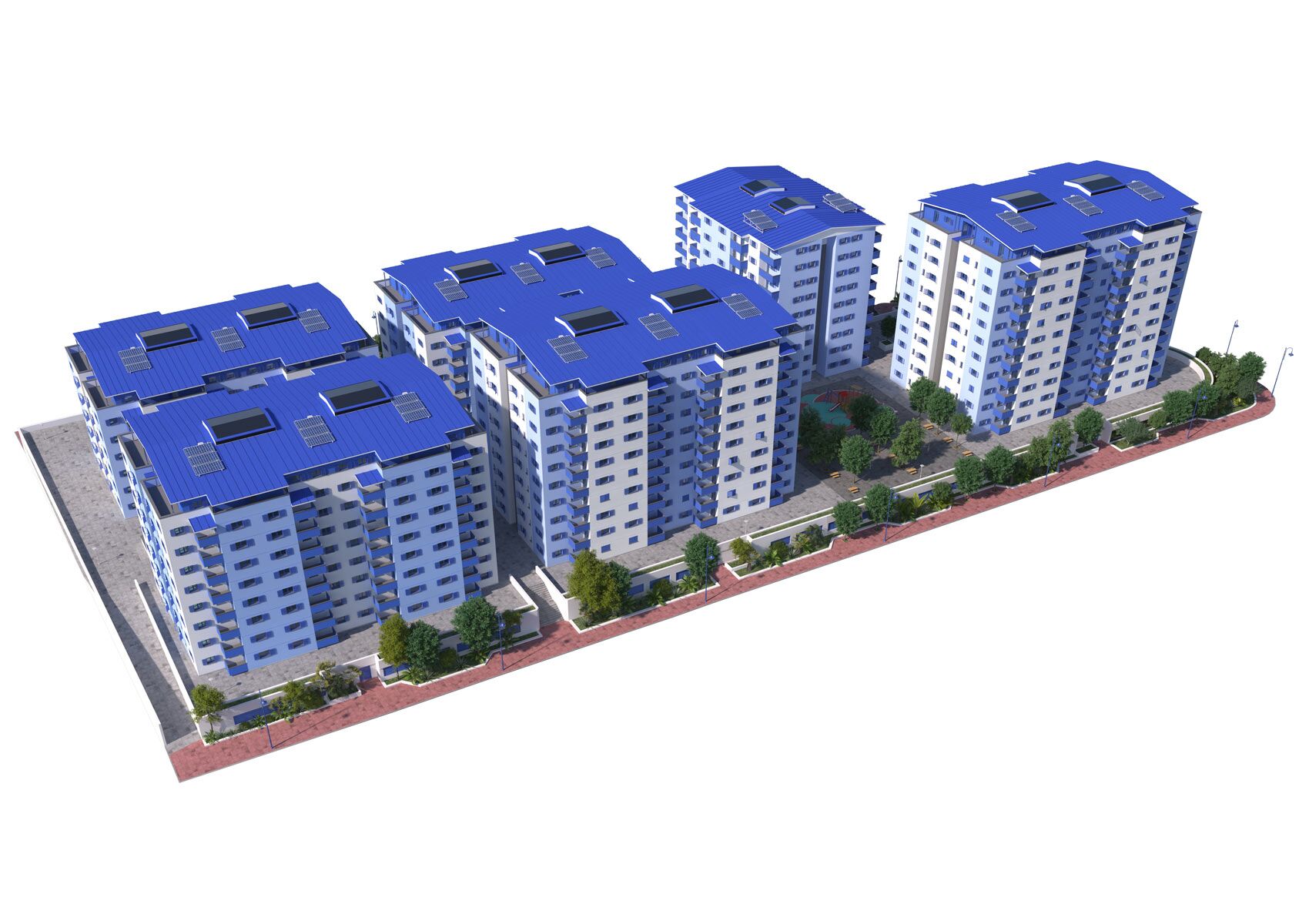Gibraltar Construction News
MONS CALPE MEWS: UPDATE

04 Jul 17
By Paul Passano
Share this article:
MONS CALPE MEWS: UPDATE
Mons Calpe Mews has been designed to create family dwellings of a high standard and quality at the lowest possible prices, with strong emphasis on communal facilities including commercial units at road level. All dwellings have balconies and are orientated to maximise the benefit of views towards the sea or the Rock, across landscaped communal areas. Buildings are arranged to encourage enjoyment of leisure and play areas. Car parking is situated under podium deck and is covered. These parking facilities are serviced by lifts to all floors.

PUBLIC SPACES
The podium level is envisaged as a sustainable park with minimalistic planting beds, pathways, shade structures and seating areas within in a modern setting. The multi-functional, landscaped areas will create opportunities for informal gathering as well as spaces in which to relax at any time of the day, improving connectivity within the various spaces and residential blocks.
The development links well with the established public transport nodes and routes, and is designed to promote cycling and walking to achieve connectivity and promote health and well-being. The main pedestrian route from town or North Mole will create an important visual link connecting the surrounding areas to the new development.

The development links well with the established public transport nodes and routes, and is designed to promote cycling and walking to achieve connectivity and promote health and well-being. The main pedestrian route from town or North Mole will create an important visual link connecting the surrounding areas to the new development.
Share this article: