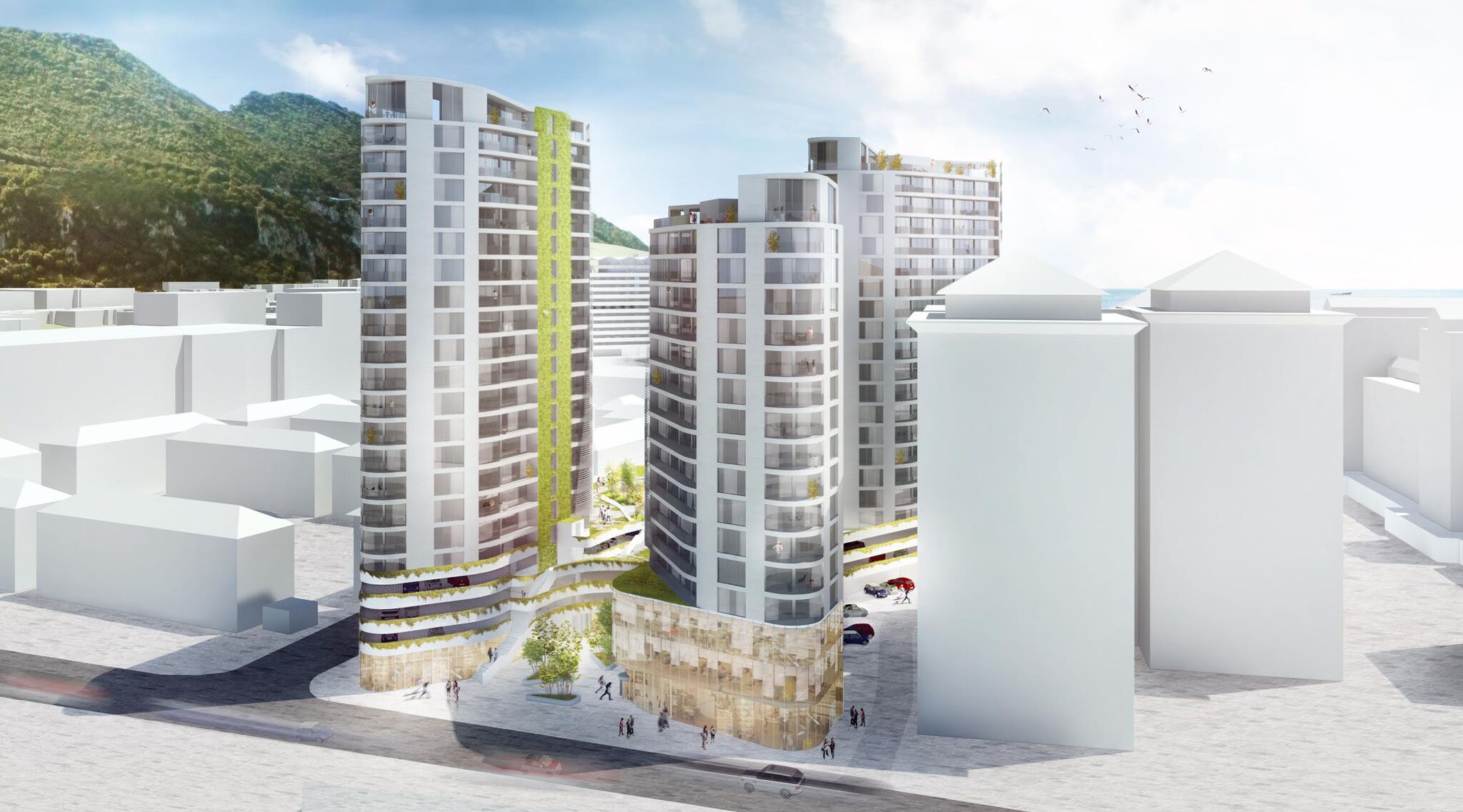Gibraltar Construction News
EUROCITY – A VISIONARY DEVELOPMENT FOR GIBRALTAR

04 Jul 17
By Build Gibraltar Team
Share this article:
EUROCITY – A VISIONARY DEVELOPMENT FOR GIBRALTAR
Conceived with sustainable design at its heart, the planned Eurocity residential and shopping complex designed by Jonathan Manser and his team from the award winning Manser Practice of Architects will provide a quality development at the heart of Gibraltar’s central business district.
Chair of the jury for the Channel 4 programme ‘Grand Designs: The Royal Institute of British Architects (RIBA) House of the Year 2015’, renowned architect Jonathan Manser’s thirty years of experience in the design and management of large-scale commercial and residential projects enabled him to develop a creative and dynamic response to the brief that secured the bid for this unique and vibrant scheme.
London based Manser Practice was responsible for the designs for both the Victory Place and Marriott Hotel projects, allowing the architects to use their extensive knowledge of Gibraltar to ensure that this contemporary and eco-friendly development will provide cost effective accommodation for people working in the city but who are looking to resident there as well.

Situated between Europort Avenue and Europort Road on an existing reclaimed area designated for development, the scheme consists of three lozenge-shaped towers, one of which will be the tallest tower in Gibraltar, springing from a stepped garden podium concealing extensive above ground car parking and commercial space at street level. The careful arrangement of the towers will allow for stunning views out, many towards Africa and the Mediterranean or the rock itself with lots of daylight coming in whilst minimising overlooking and avoiding any single-aspect North-facing apartments.
One of the key objectives for the project was to create exceptional pedestrian friendly public spaces in and around the buildings. To achieve this the architects have borrowed from the language of North-African cities to carve a network of open organic alleyways punctuated with cooling, shaded, courtyards that echo the labyrinthine feel of the old city. The podium levels above the car park will become private resident’s gardens with lush planting.

The £100 million project will seek to provide over 366 new private sector homes, office space, a health spa, gym & pool as well as a launderette, coffee bars and restaurants. Retail and shopping units lining the towers at street level will serve both residents and visitors. Addressing the requirement for increased parking facilities, Eurocity will include parking for 376 cars and 420 motor cycle bays.
Keeping in mind the need for more energy efficient and environmentally friendly construction the project will incorporate sustainable design elements such as ‘brown’ roofs to encourage biodiversity with integrated solar panels. Special green features will include planting to the perimeter of parking levels, planted walls and Brise Soleil on South-facing facades to reduce heat gain by deflecting sunlight.
The overall architectural design celebrates the communal spaces with curvaceous free flowing, airy routes linking the leisure, office and residential areas enabling easy access for the public, with wheelchair access where necessary and a public green garden zone.
Eurocity provides a vision of the future that is in keeping with the Government’s mission to achieve a low carbon economy and to make Gibraltar as environmentally sustainable as possible. Excellence by design.

Share this article: